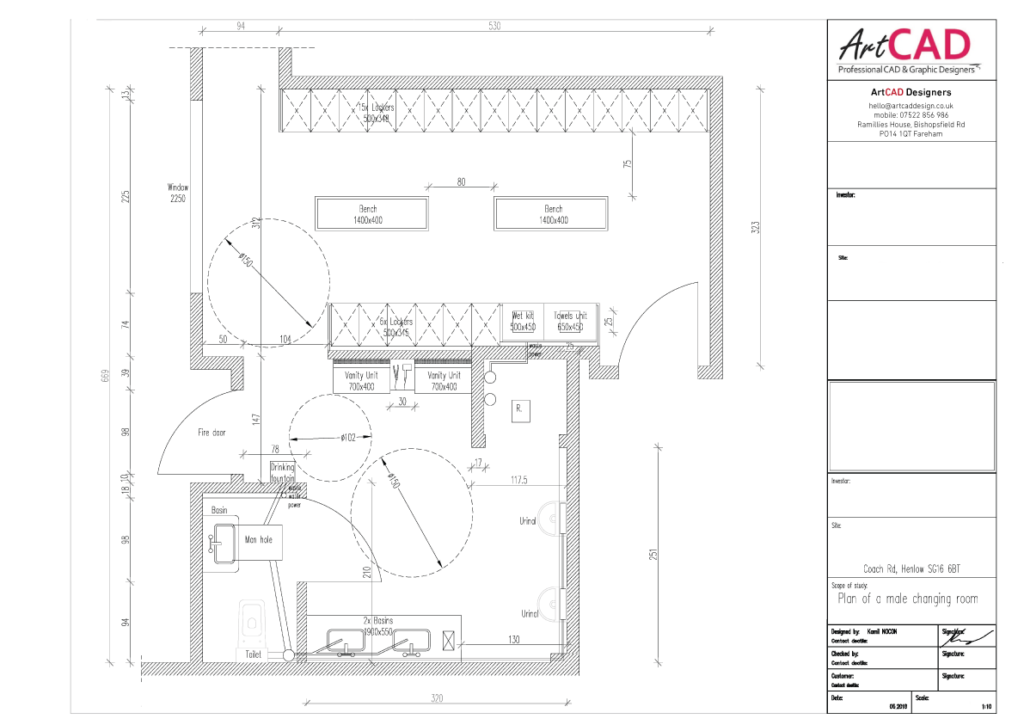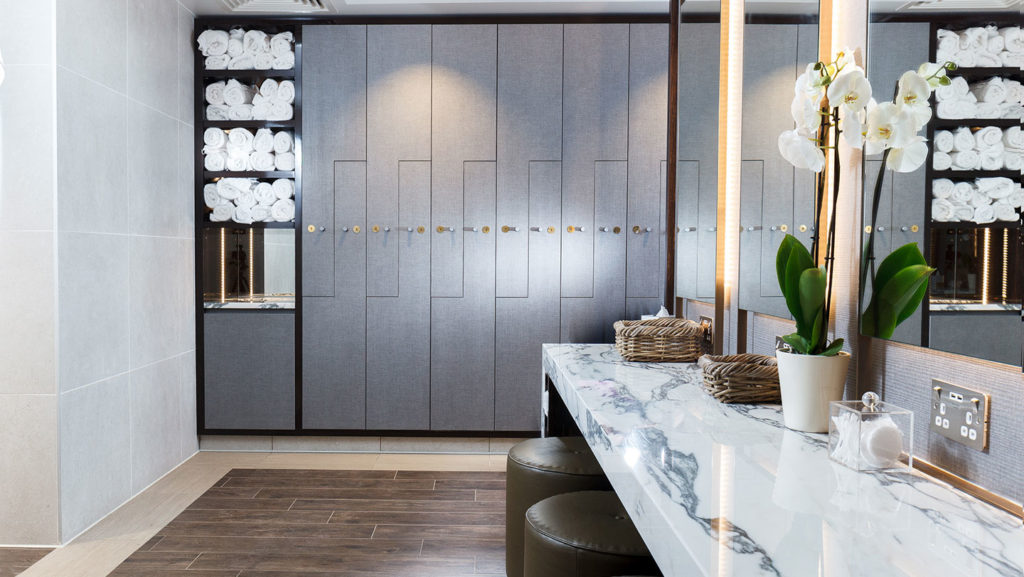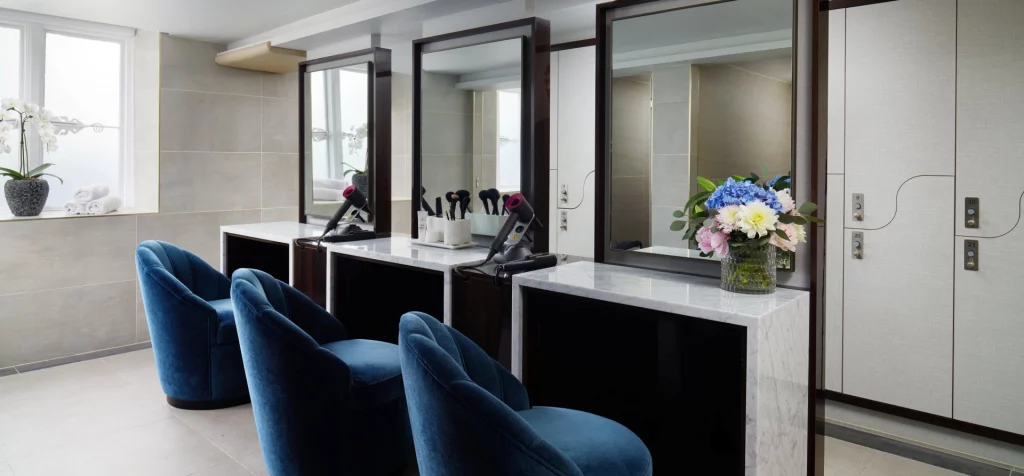This is an example of our cooperation with one of the refurbishment company based in Hampshire, which is working closely with Champneys Hotel & Spa resorts. Our client was refurbishing the spa changing areas of one of Champneys’s branches. As a part of the works our client had to propose the best layout of the changing rooms. The layout had to be adjusted to the existing room located in the basement in XVIII century manor. With a limited space we had to fit a number of lockers, toilets, shower room and dressing areas.
Our design was based on the detailed survey carried out by our team. We have presented a few layouts with different arrangements for client’s consideration.
Each design had to:
- include detailed dimensions of the arrangement
- present plumbing installation layout which had to cover all requirements and to be adjusted to the existing with limited changes possible (due to the age of the building and existing installation)
- accommodate maximum quantity of lockers for hotel’s guests
- accommodate a couple of dressing tables
- include information about space available for customers to walk around
Please see below a layout proposal, which has been chosen by the client and hotel’s management together with few photos of the completed changing rooms.



