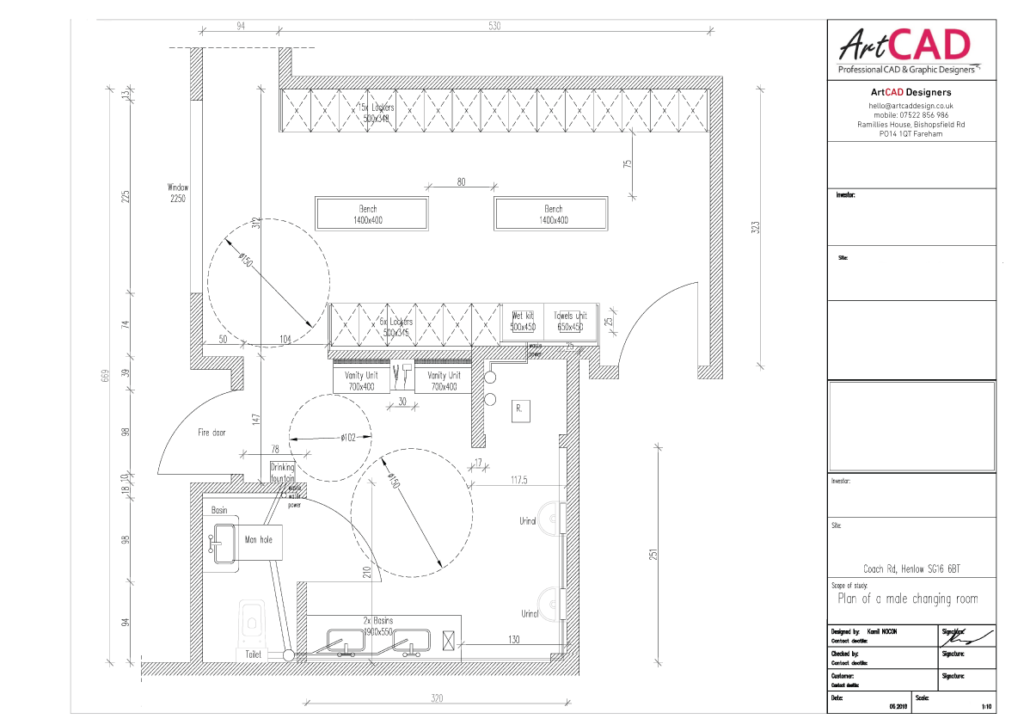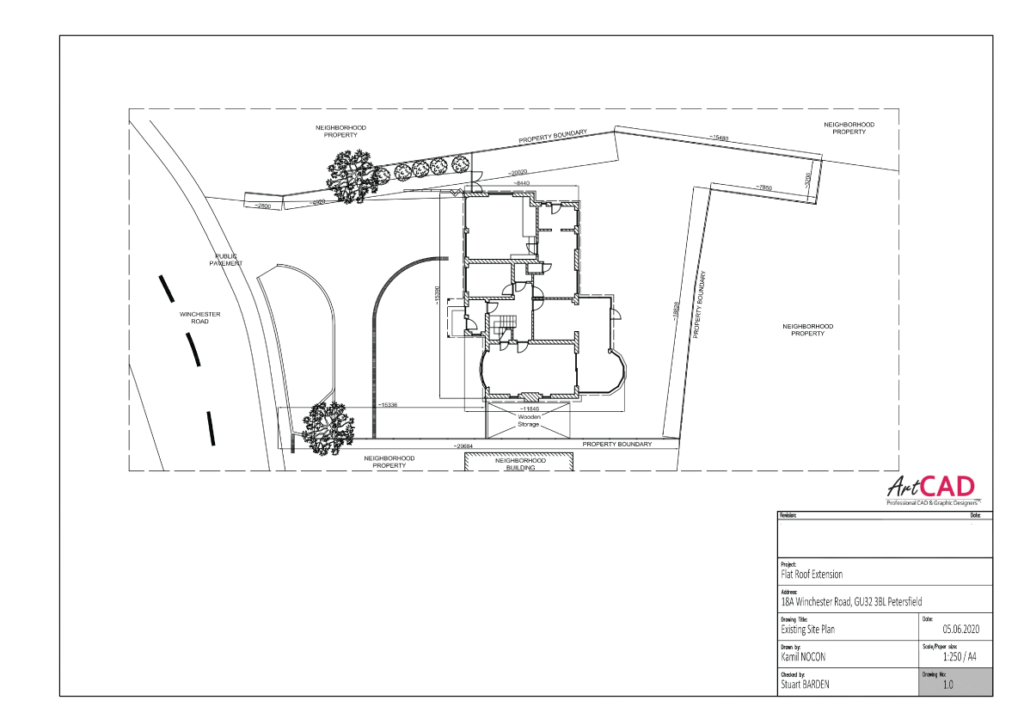Technical documentation is not available? Were drawings not updated for a long time? It might be frustrating, especially if you are planning any changes, re-organising your space or trying to improve your premises.
Do you need updated drawings of your property for the Council Planning Application presenting existing and proposed layouts?
We have an experienced surveying team who can help you with the above problems and way beyond! We will visit your site, look around, measure and capture your existing building plan and then create drawings according to your requirements.
We will adjust to your needs, we can create for you simple sketches, proper plans & technical details or even go further with 3D interior/exterior designs.
We can then help you to implement your changes proposals by merging them with the existing layout, advising, and creating a visualisation of your idea to give you confidence that this is exactly what you need long before you spend any £ on the actual construction works!
Our clients come from a wide range of industries and we’ve drawn up plans for offices, workshops, shops, sites and houses. Take a look at a few examples below.
We’d be happy to share our years of experience with you, so contact us for a free, no-obligation call/ chat with one of our team.

.
2D drawings can be fully supported with 3D modelling with visualisations and professional graphic design. Everything will be tailored to your needs.
Give us a call at 07522 856 986 or drop us an email: hello@artcaddesign.co.uk
Thanks! 🙂
Please have a look at a couple of examples we have done for our clients.




