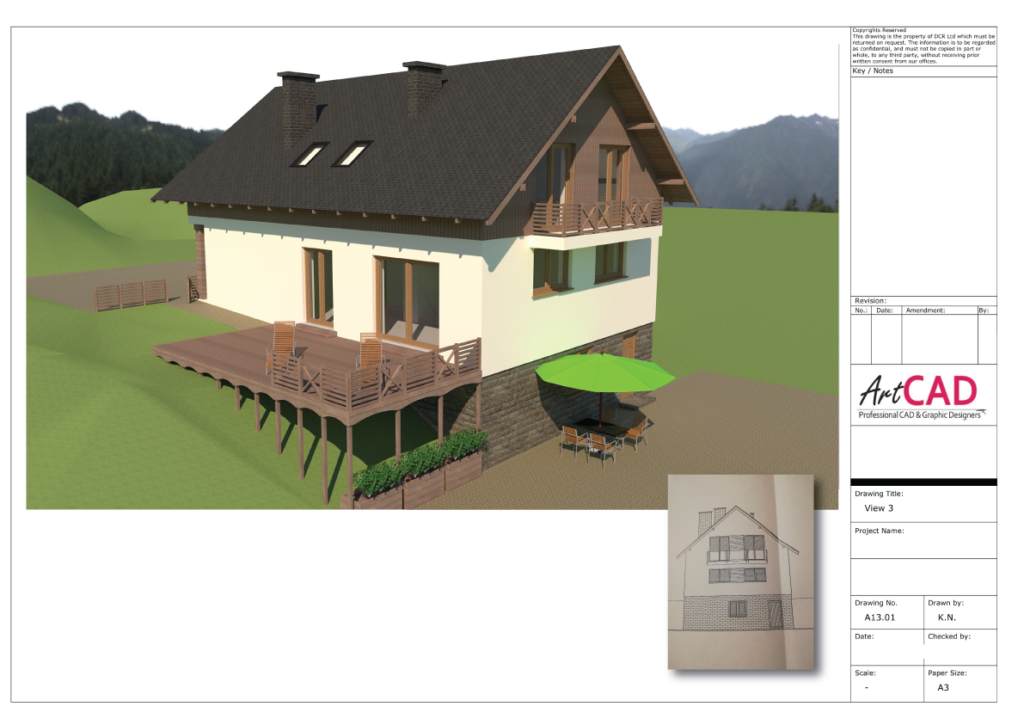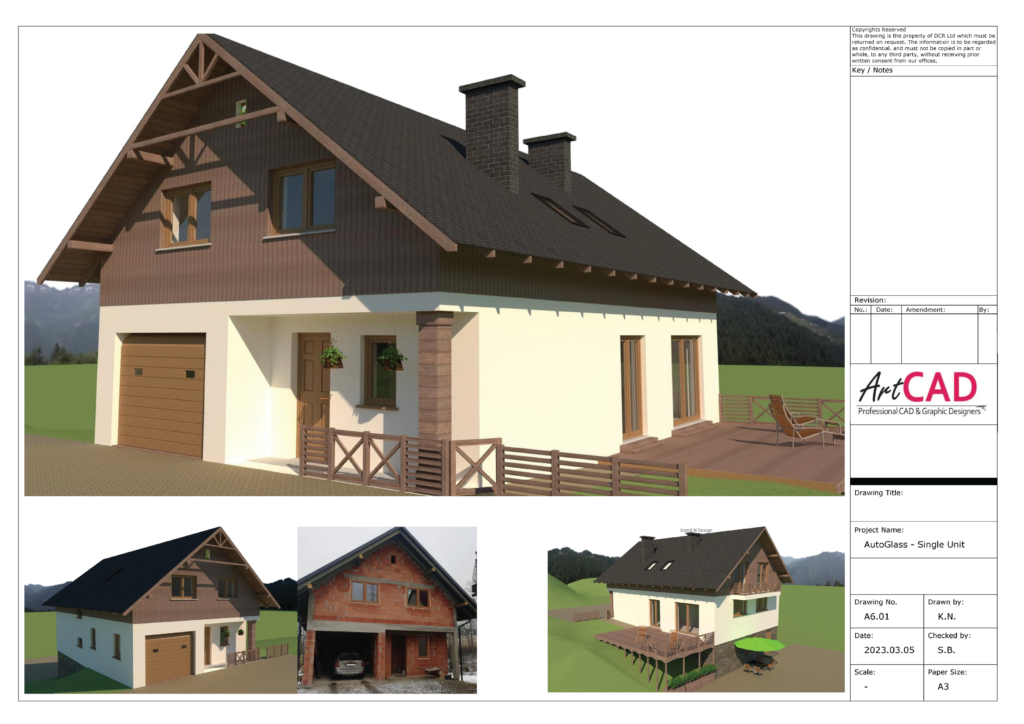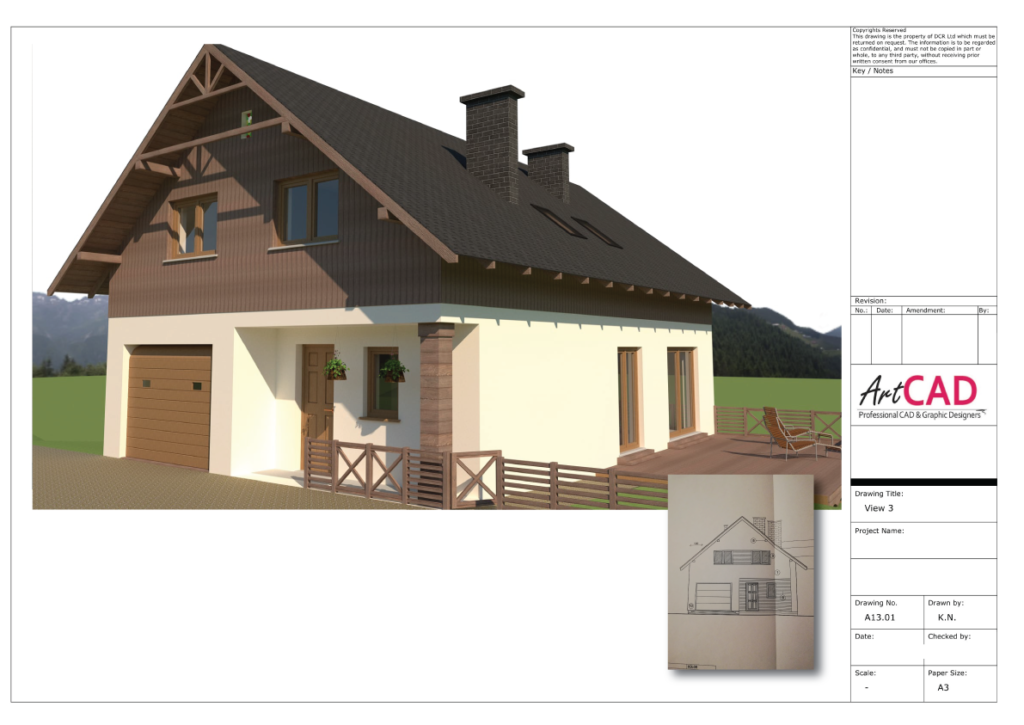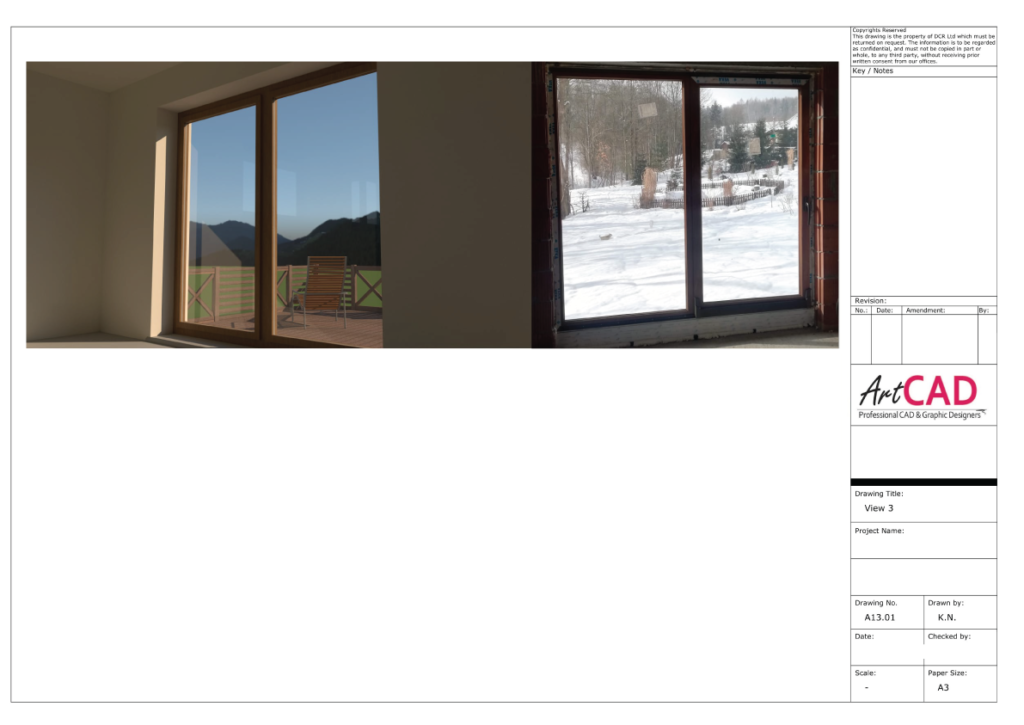9 July 2023
One of our clients whose house was already under construction, was considering different facade finishes. Her wish was to create a wooden elevation on the second floor to match the surrounding area, as the house was built in a small mountain village.
Based on the construction project we have created proposed elevations for her to see how this house would look like with a wooden facade.
Please admire a couple of views we have done for her.
We have added a couple of original house photos and snaps from the project to show how the 3D visuals match the real project.




