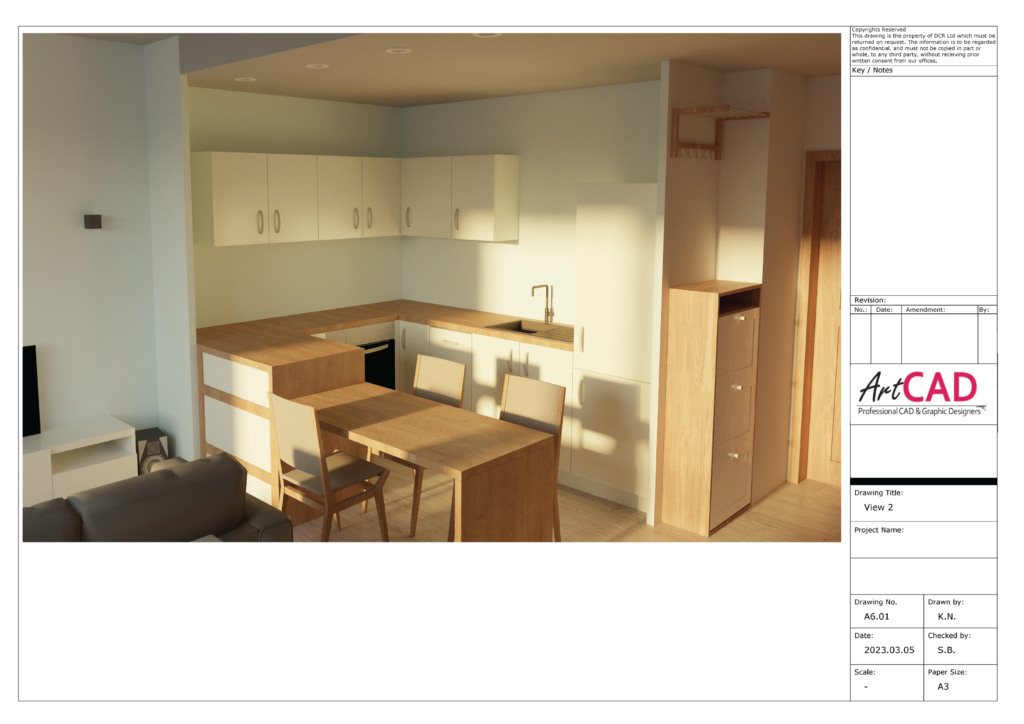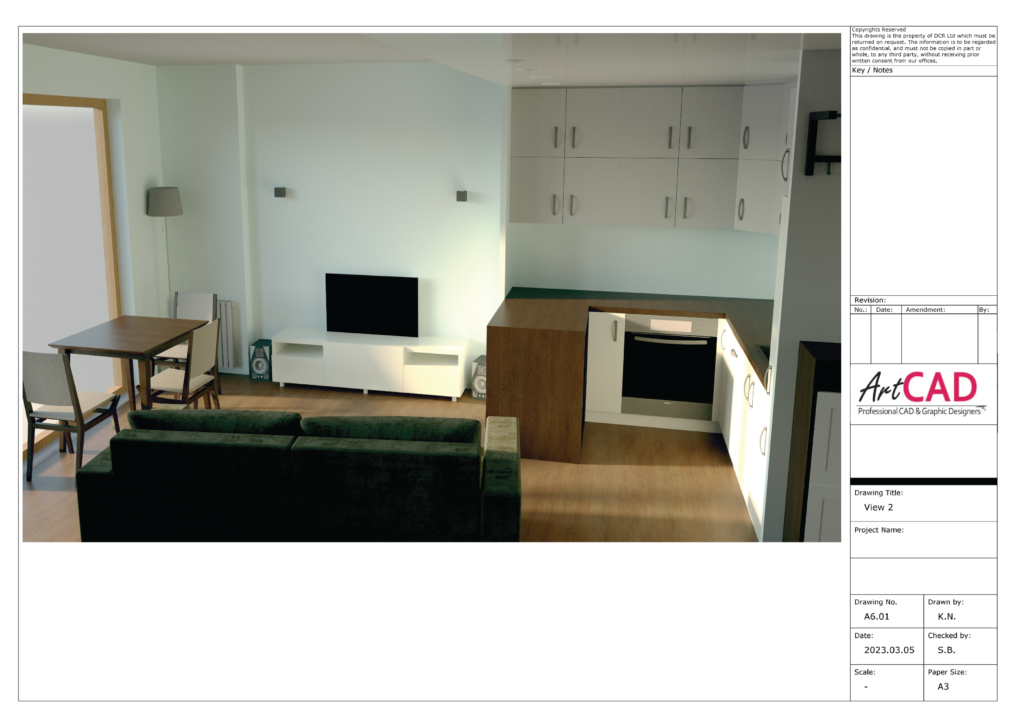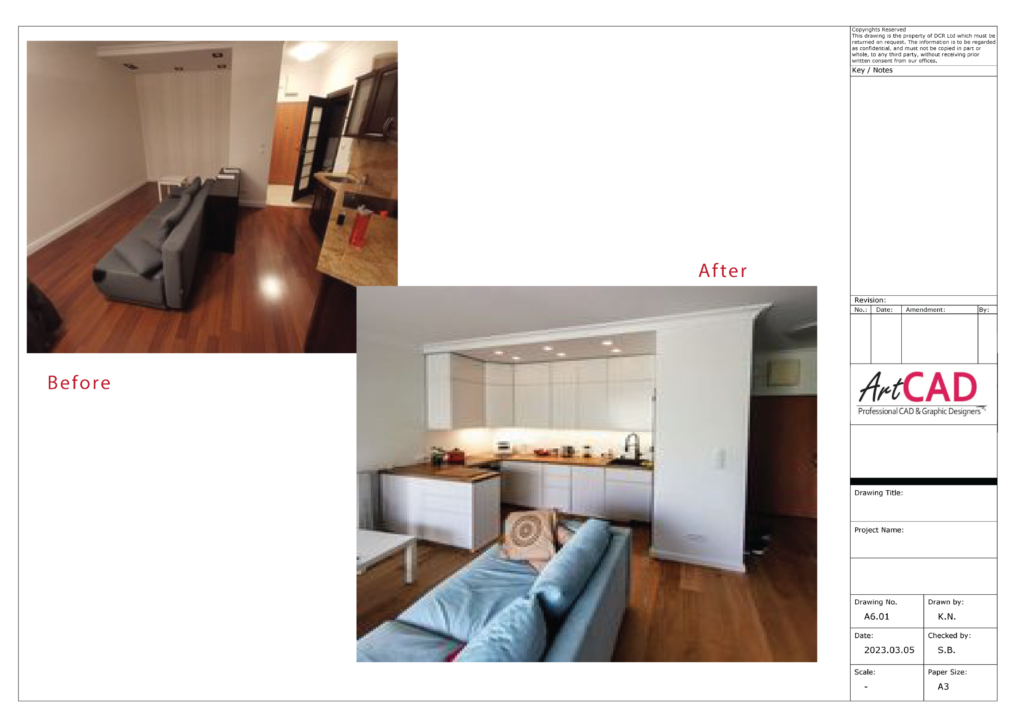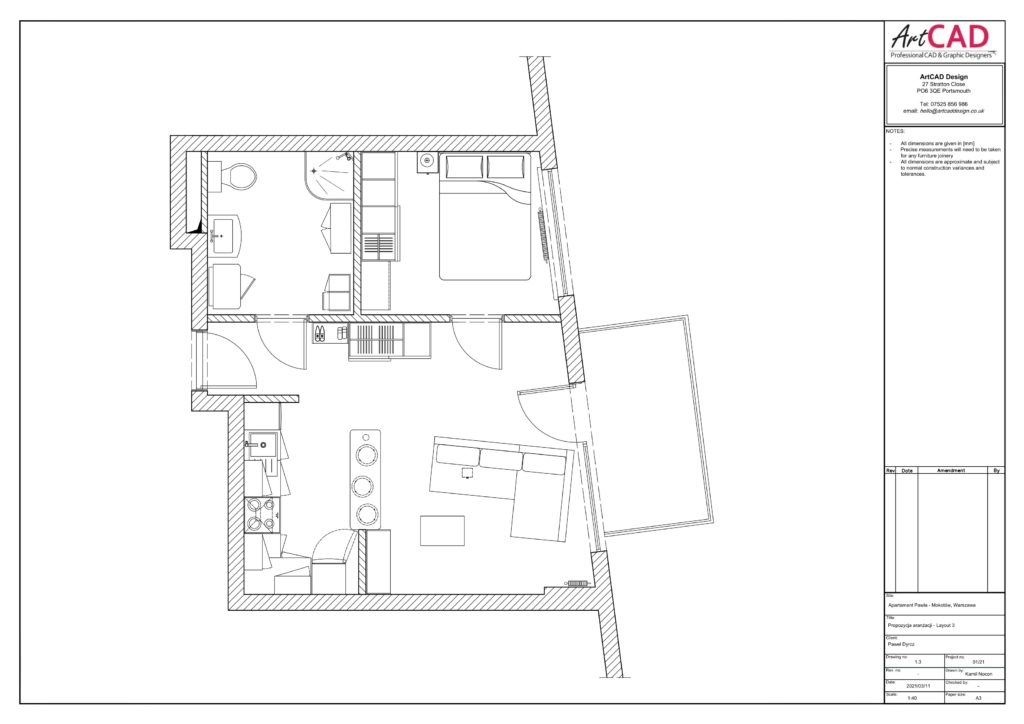One of our clients has recently bought a studio flat in the heart of Warsaw. The condition of the flat was not too good, so he decided to rearrange the main room layout to make it more functional and spacious. We’ve been asked to help with this challenge.
- The room is quite spacious, so we could create a few different potential arrangements for our client. After a couple of meetings, and discussions about his ideas, plans and preferences, we came back with a number of different layouts for his consideration.
- When we narrowed down a number of options, we created a couple of visuals with different colours, materials and arrangements to help him with the final choice.
At the end of the day, we have decided to relocate the kitchen from the ‘central’ part of the room to the far corner. This solution creates additional space in the centre which we used for a new sitting area – with a sofa and small coffee table. This solution makes the room itself look more spacious.
The kitchen in the corner is also more practical, as we managed to squeeze a lot of kitchen equipment there, including a big fridge, dishwasher, stove and sink with plenty of storage space. An additional benefit came with the foldable dining ‘bar’ table which could be used by 2-4 people at the same time for dinner or as a work table.
Please see a couple of drawings we’ve done for hm. We have also added a before/after photo for you to compare, hope you like the final results 🙂




