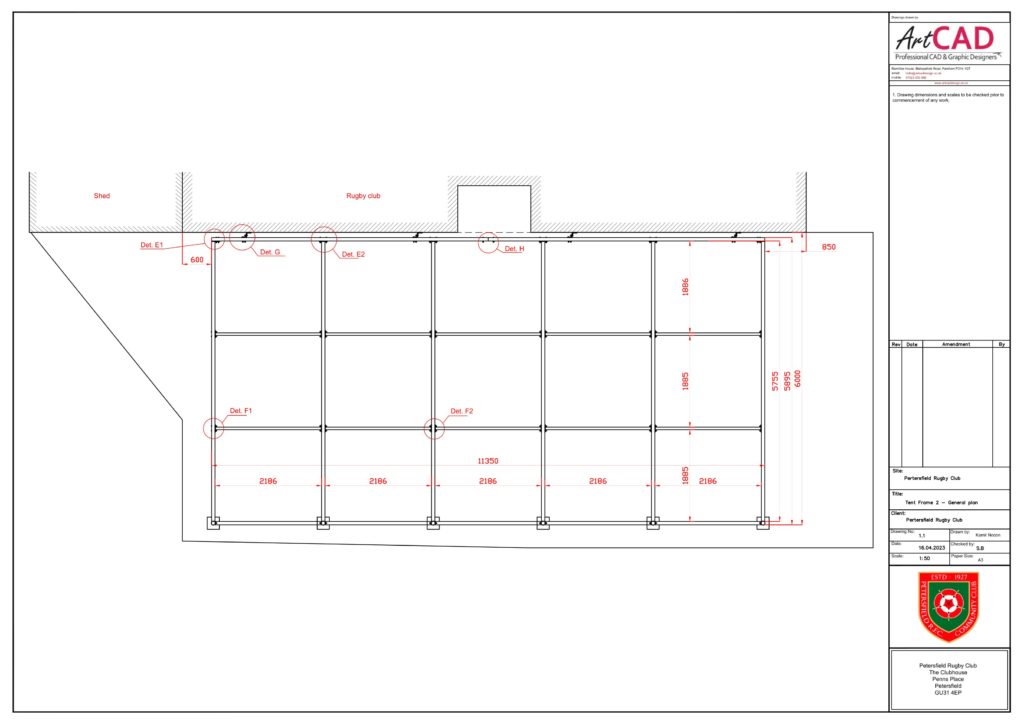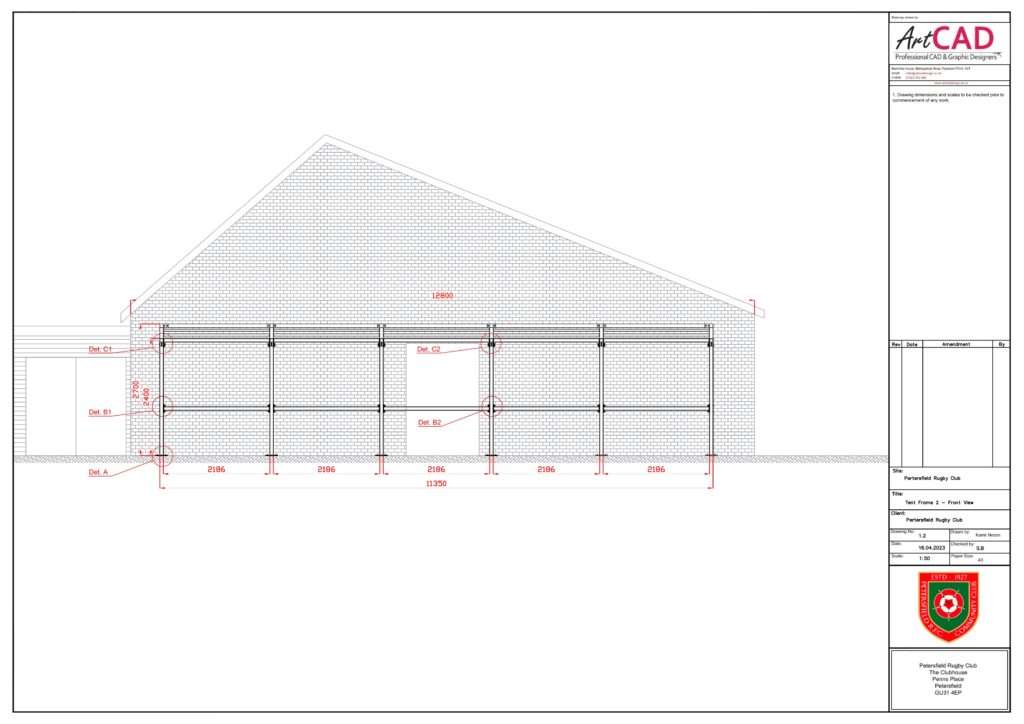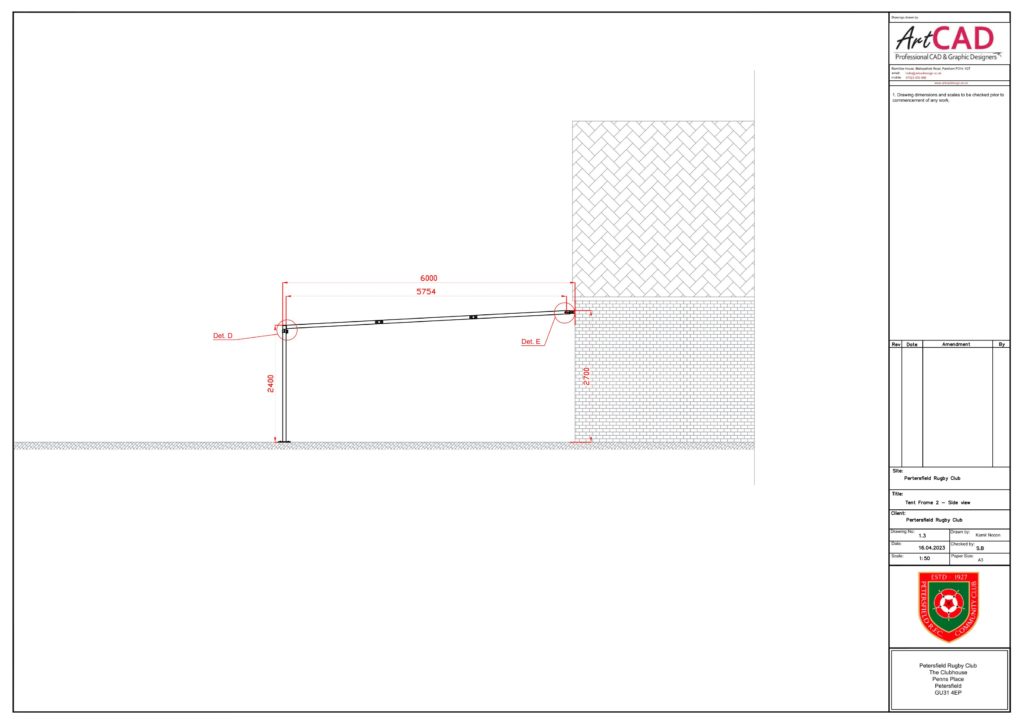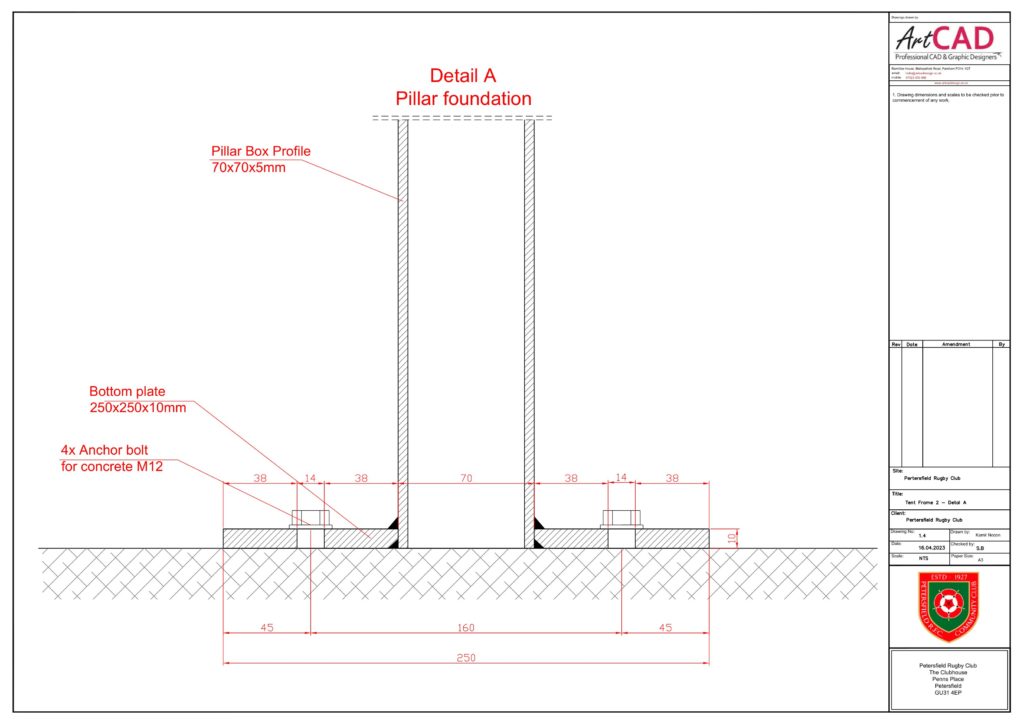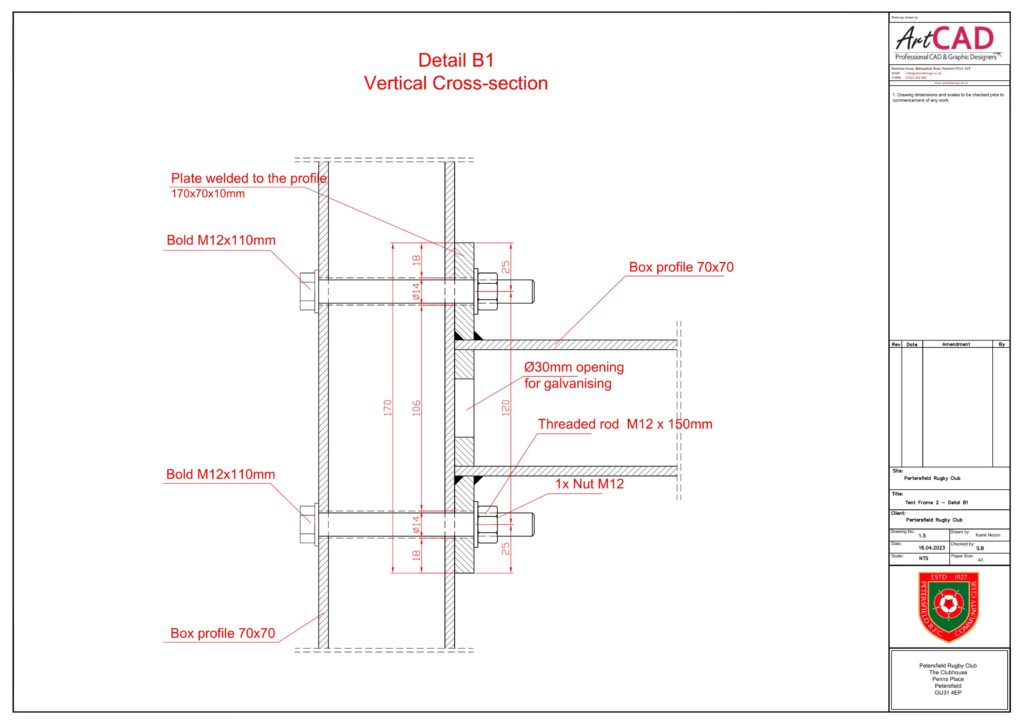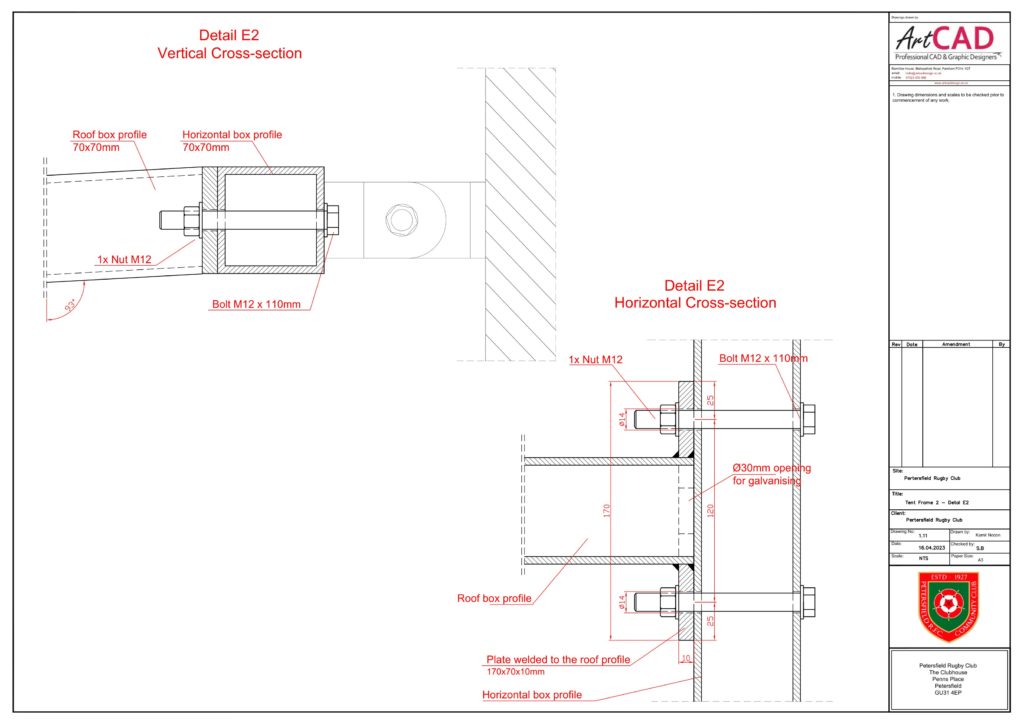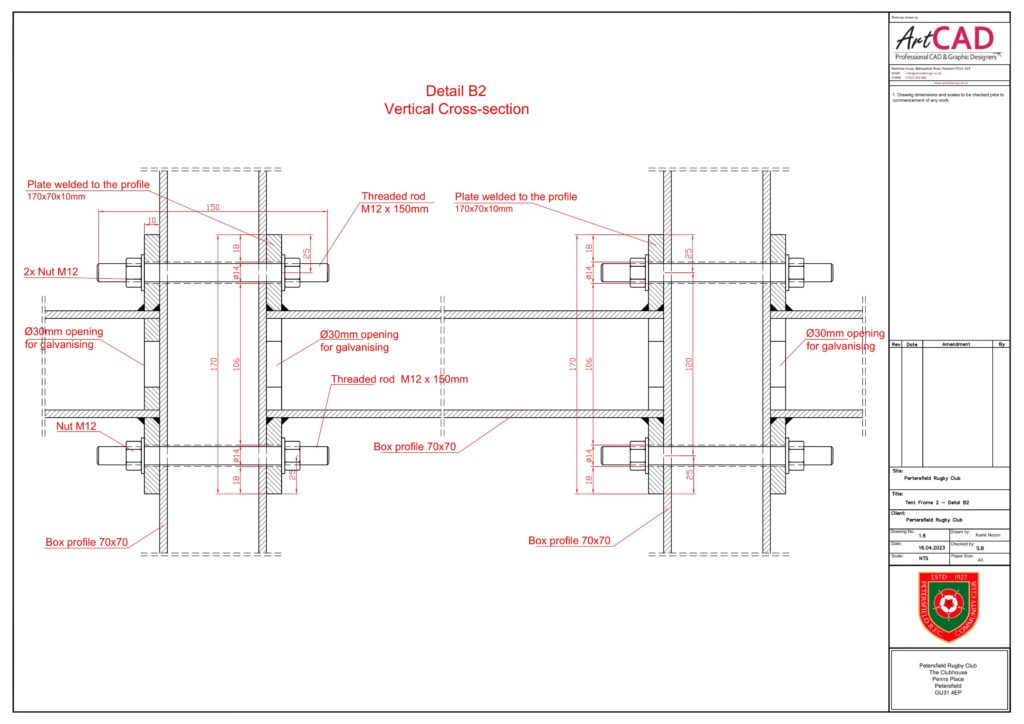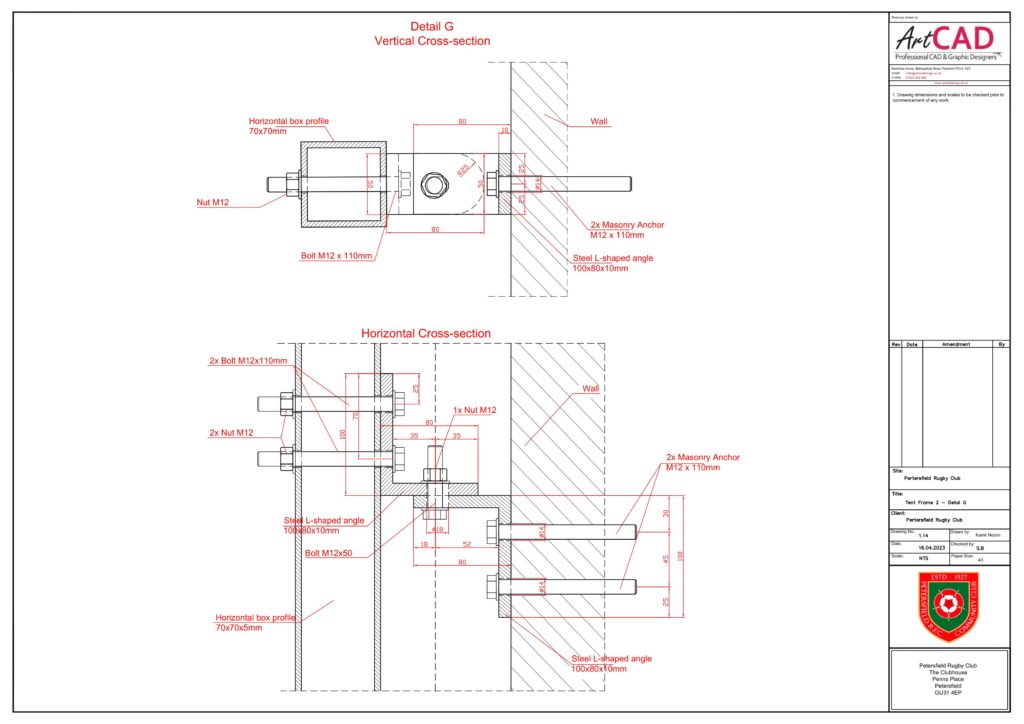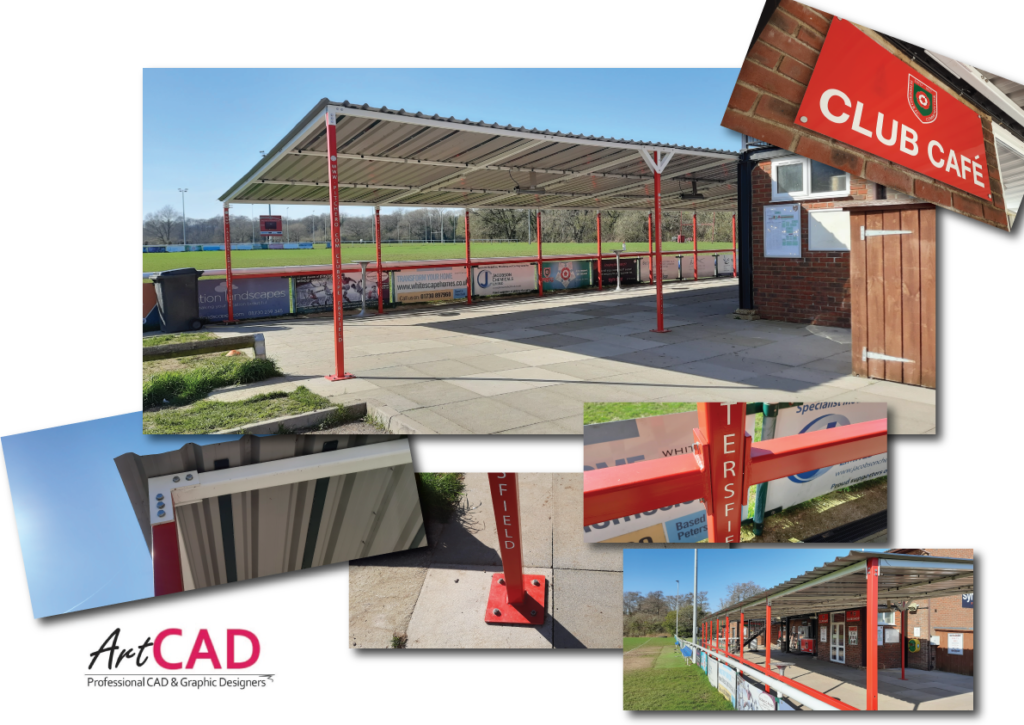One of our 2D projects was a design of the tent frame for Petersfield Rugby Football Club. The design included a full set of technical drawings:
- elevations
- floor plans
- technical details for the manufacturer.
The frame was mostly made of box profiles 70x70mm (main structure) and 50x50mm (roof). The biggest challenge of this project was a complexity of connections. Due to the site situation, the frame had to fit partly to the existing Rugby Club building and partly to be a free-standing structure. To add a bit more to it – the client wanted to run electrical cables inside the profiles for lights and heating system.
The final result was achieved with close cooperation with the manufacturer FD Metalworks from Waterlooville (www.fdmetalwork.co.uk). Our design included more than twenty detailed drawings of different elements’ connections followed by the material list needed for order purpose and general elevations and plans.
Please have a look at a few examples from this project + a photos from the final assembly! 🙂
