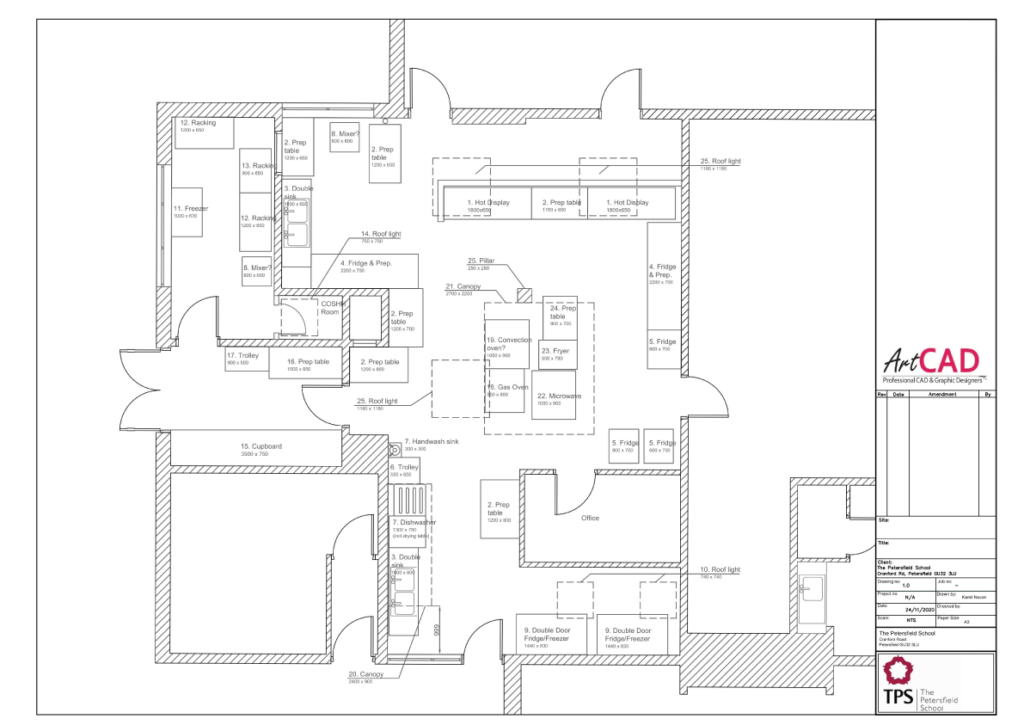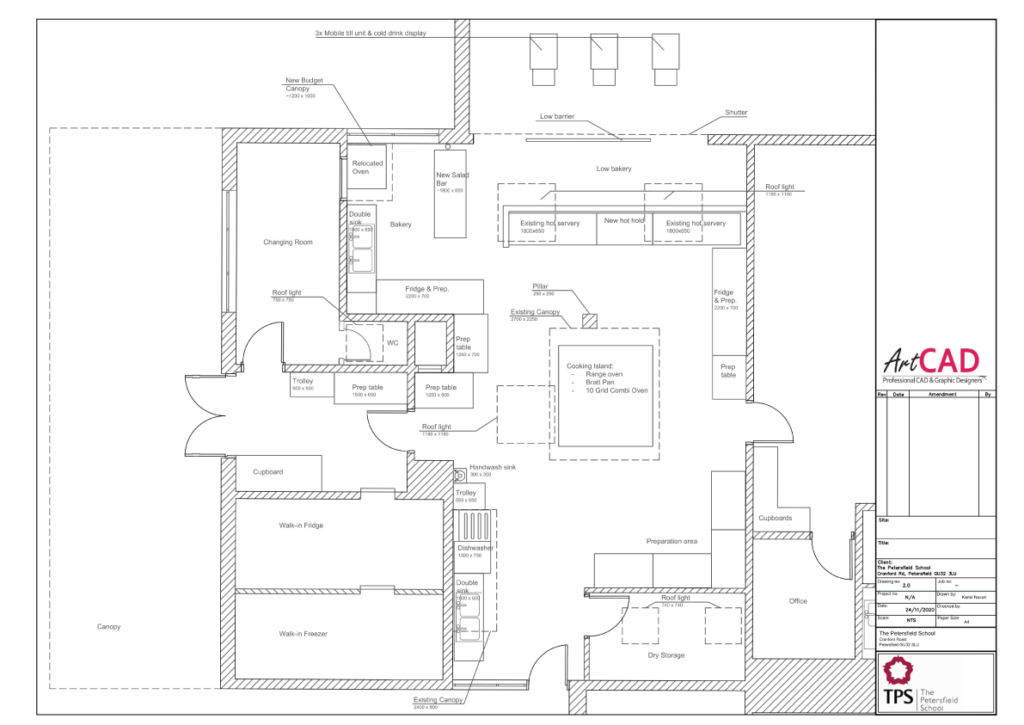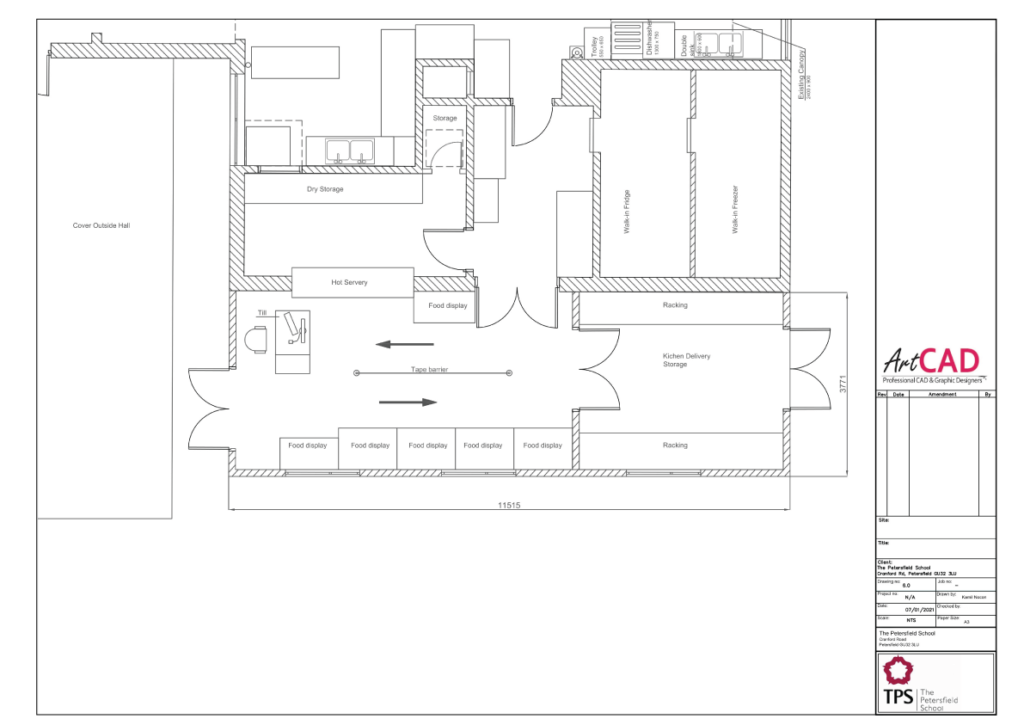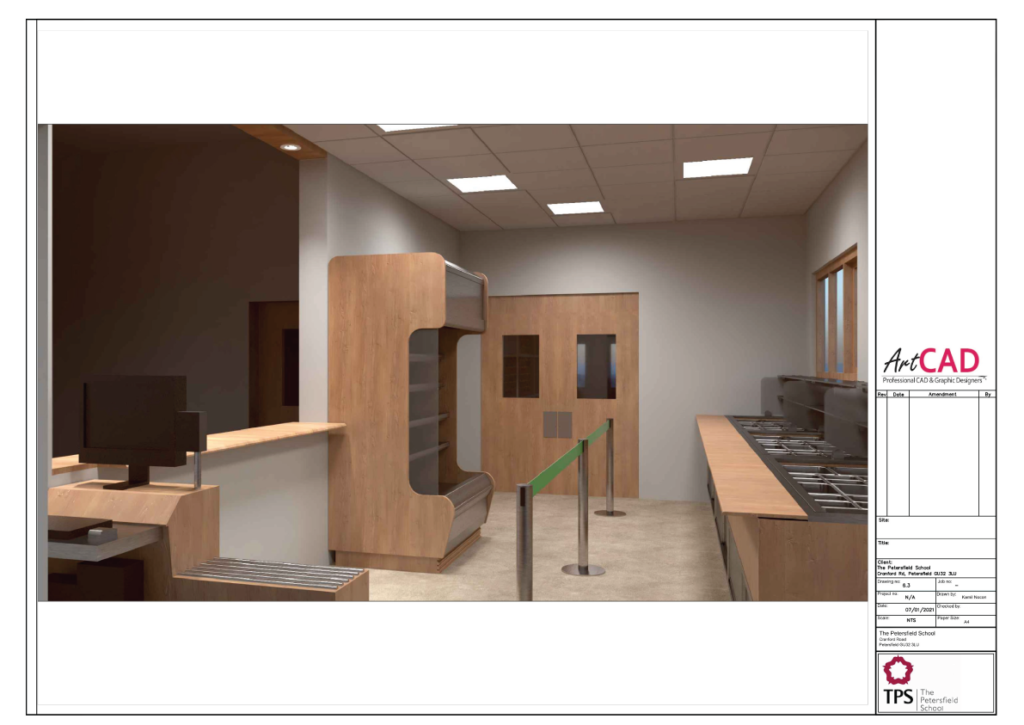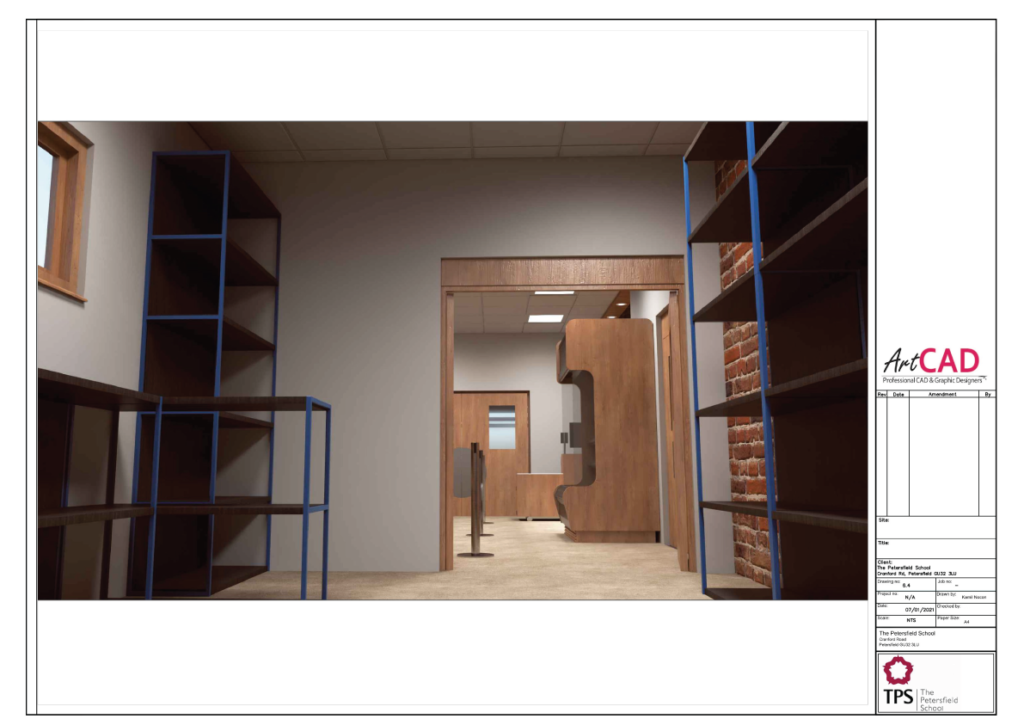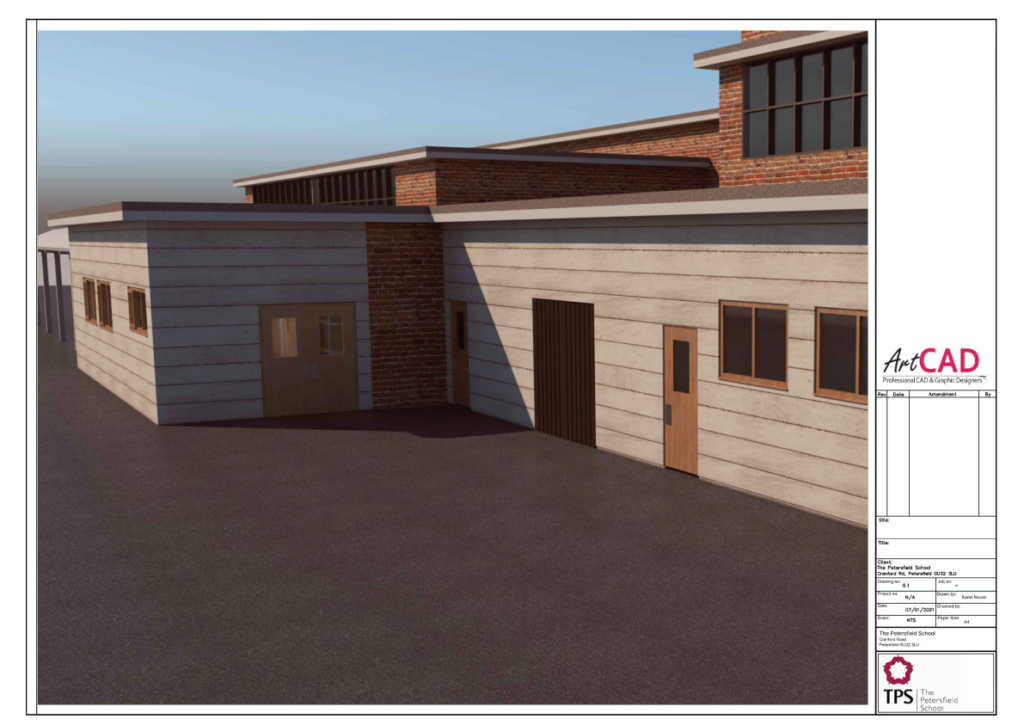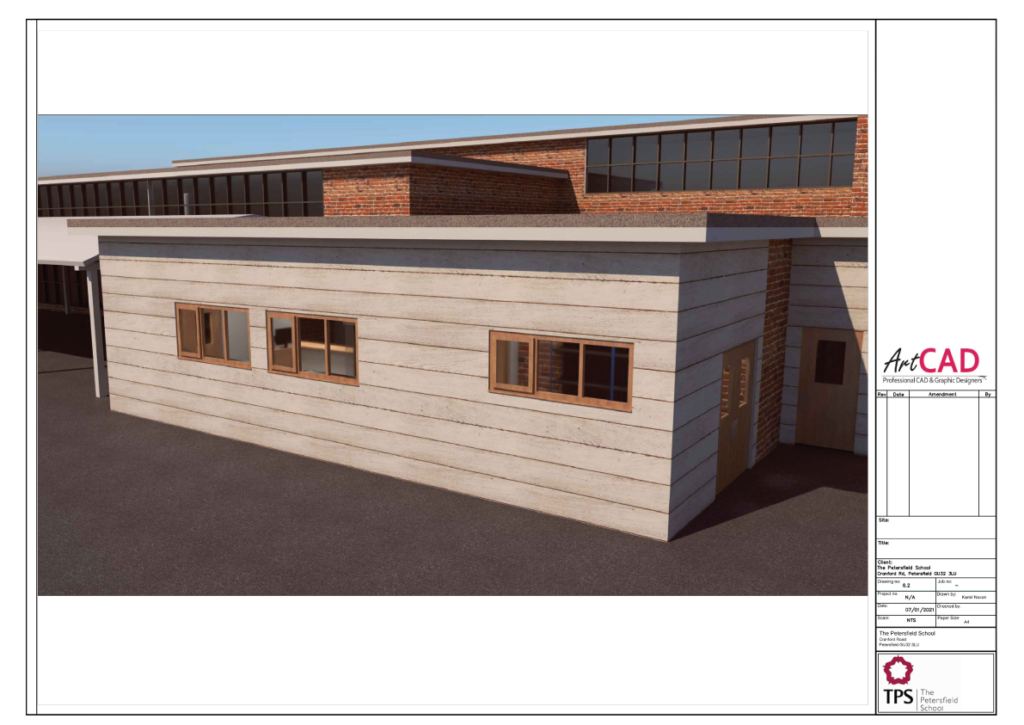Together with Barden FM (www.bardenfm.co.uk) we have been asked by Petersfield School to create a kitchen upgrade proposal. The existing kitchen wasn’t refurbished for many years and all equipment was aged. The school wanted to rearrange the whole kitchen layout, install new equipment and upgrade existing installation. Additionally, we’ve been asked to propose to build a new kitchen extension which would be combined with the school canteen. This solution would create extra space in the kitchen for new equipment and more preparation areas.
As the first step of the project, we carried out a detailed survey of the existing kitchen and created an existing layout with all dimensions, equipment and other installation (see drawings below).
The existing layout was then used as a base to create a new arrangement of the kitchen. This included relocation of the equipment, change of the functionality of some rooms and general rearrangements to improve the quality and functionality of the kitchen.
As a part of the new proposed layout, we have also created a plan of the new extension. It was designed as a new connection between the kitchen and the school canteen. The reason for building an extension was to improve the flow of students collecting food during lunch breaks. We have designed a new till area and food display units for students. The second part of the extension was an additional storage area to support the kitchen’s needs.
Have a look at some of the drawings 🙂
