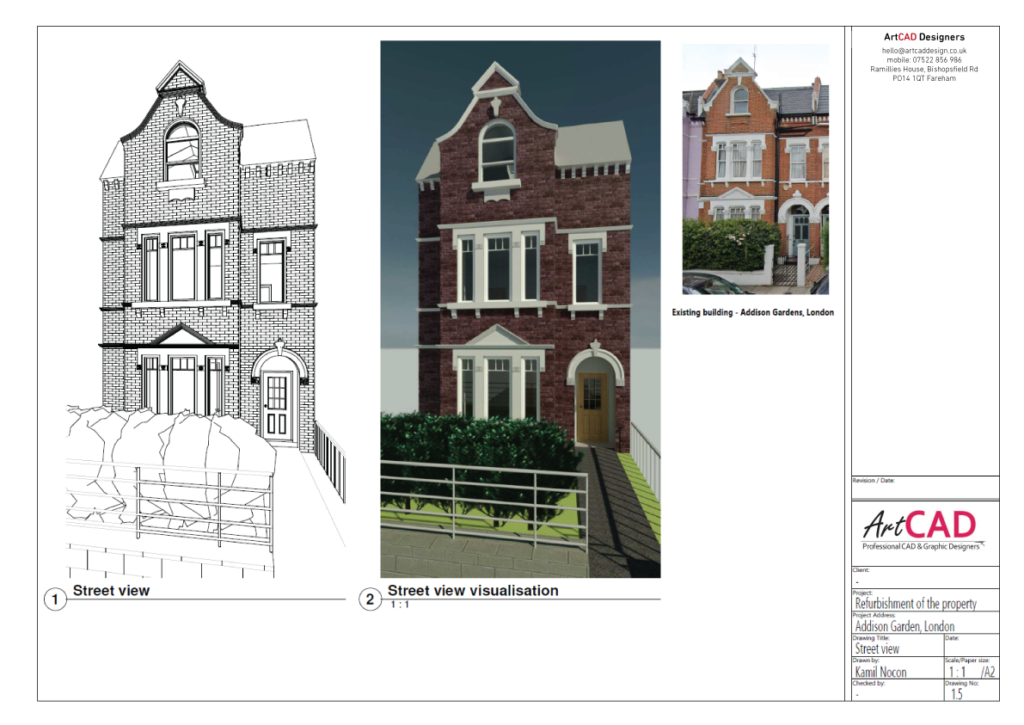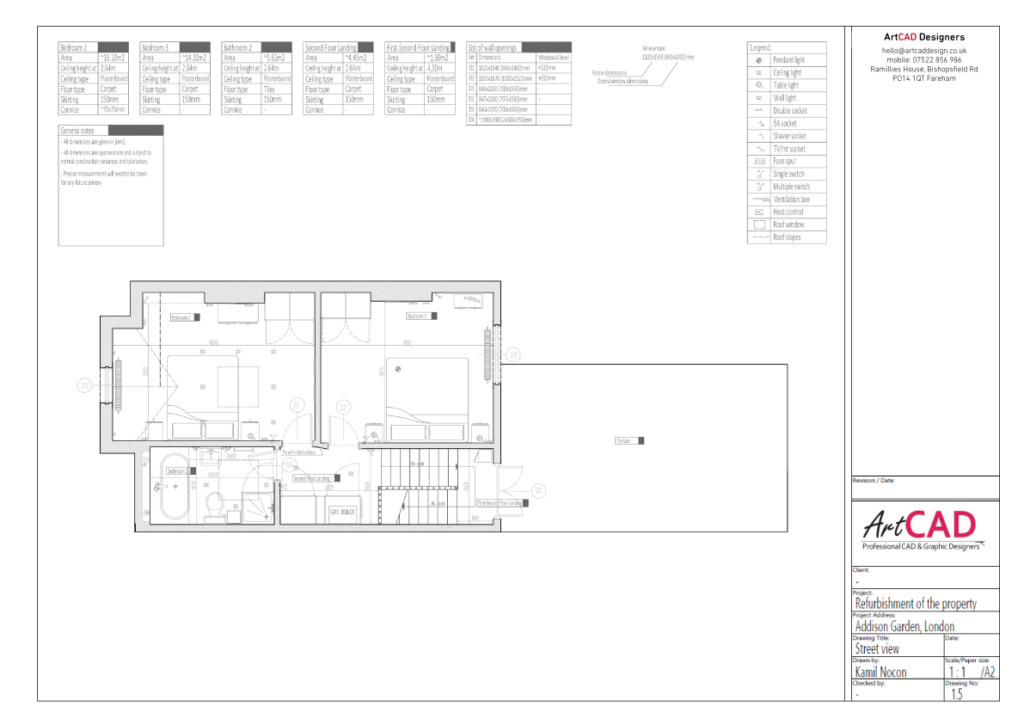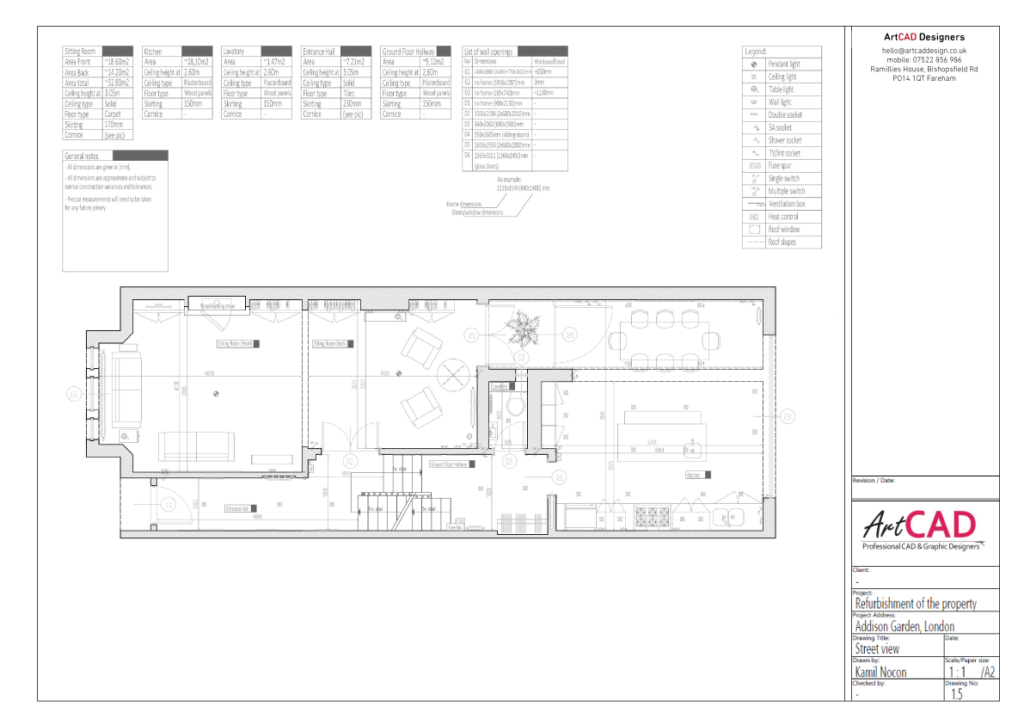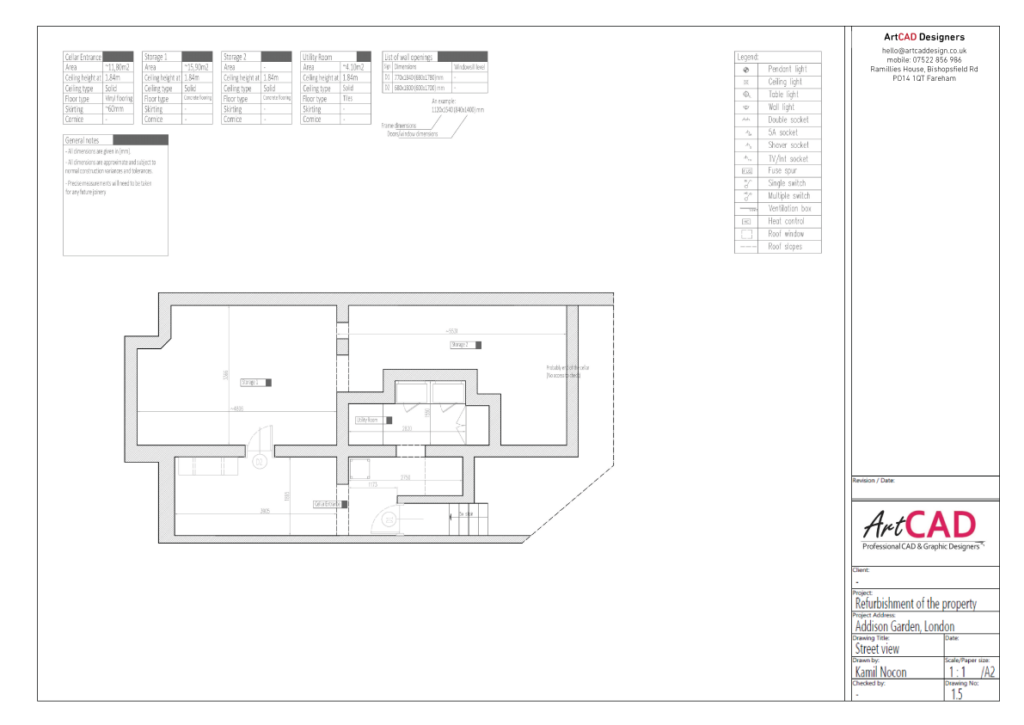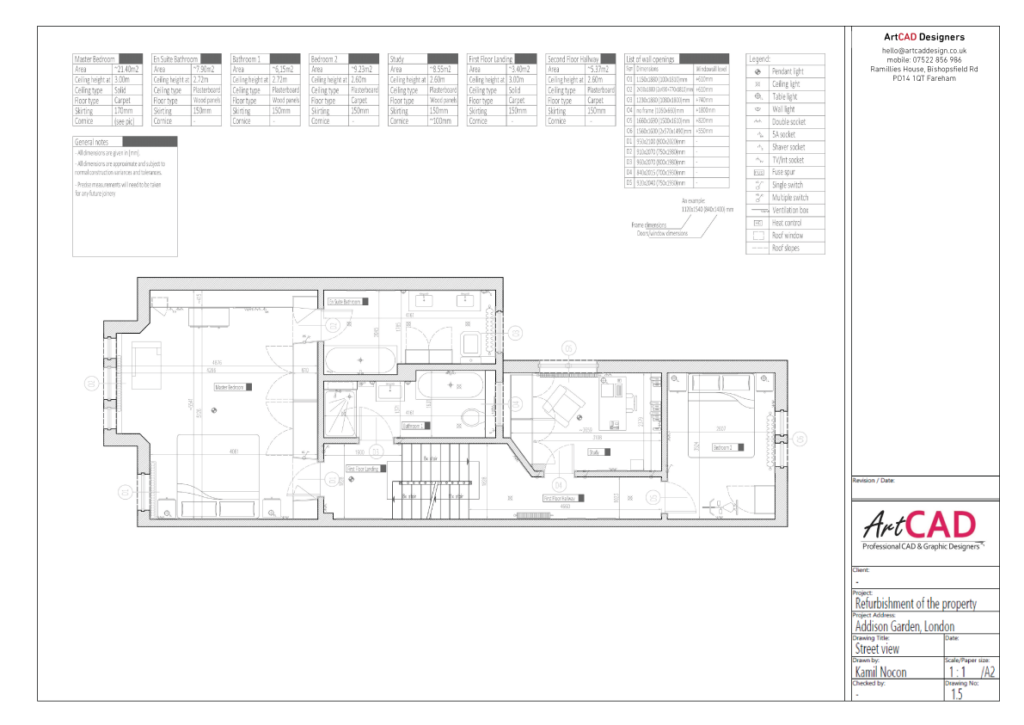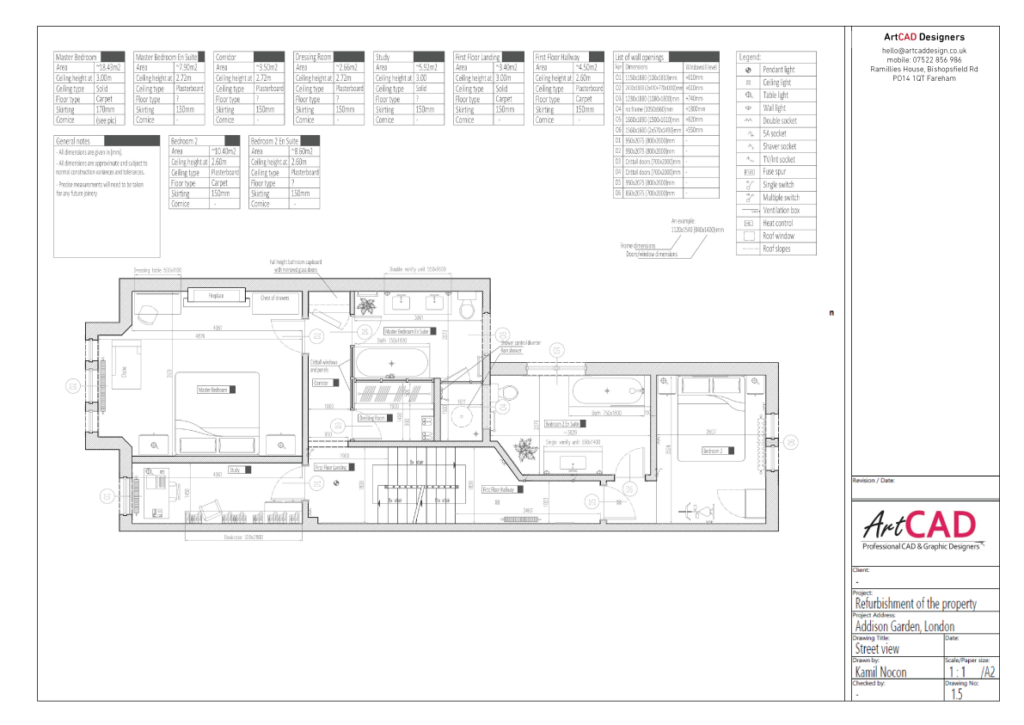Hello, on this project have worked together with one London’s interior designer. One of his clients asked to create a proposal of refurbishment of their entire house on Addison Gardens Road in London. The scope included the whole building including all floors and cellar areas. Client wanted to change the existing layout of the rooms and turn their property into more modern and functional place.
Our involvement in this project was to create very detailed floor plan of each floor to support Interior Designer’s layout changes. Our team has visited the site and measured every corner carefully to give as detailed information to the designer as possible.
As the next step of this project we’ve been helping with creating new proposed layouts which then were presented to the client for further discussion and consideration.
Please have a look at a few examples of our work.
Thanks 🙂
